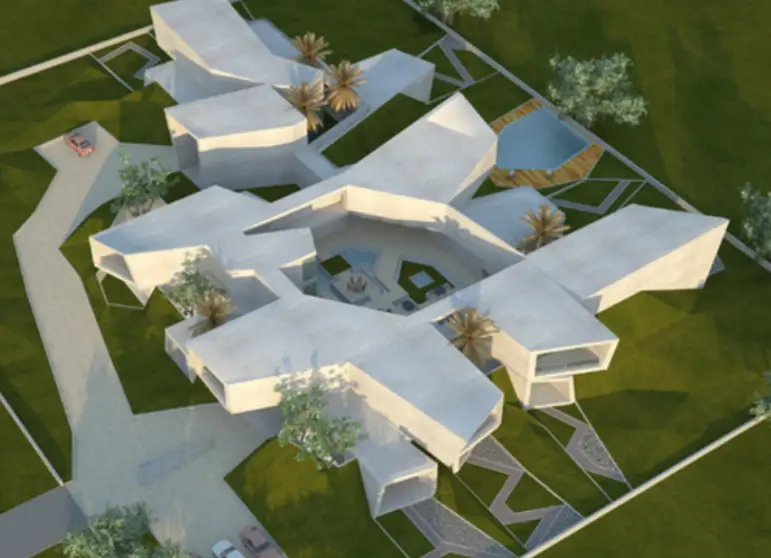
Project Description:
The project involved the construction of an extraordinary private bungalow with a courtyard house and a guest house. The bungalow is designed by Sanjay Puri Architects in order to provide a luxurious and serene retreat for the homeowners, featuring elegant architecture, beautiful landscaping, and a seamless blend of indoor and outdoor living spaces. There are two courtyards, one large and one small for both the exterior and the interior. There are nine bedrooms, two large living rooms and a master bedroom. The open spaces with beautiful vistas and hills surround the entire perimeter. There are 18 courtyards for each of the private rooms included. Each room has an identity of its own and they were built within 18 feet to 30 feet of height. The project was designed on rectilinear grids which allowed for the build to have different orientations hence every room has a different outside. Rooms also have 3-4-meter-deep veranda spaces or decks which allows for the lights to illuminate.
Construction Timeline:
The construction of the private bungalow, courtyard house, and guest house had taken approximately one year (2009-2010). The timeline included the initial design phase, site preparation, construction phases, interior finishes, and final landscaping.
Notable Features:
Stunning central courtyard: A central courtyard with lush landscaping, water features, and seating areas serves as the heart of the property, providing a tranquil and private oasis for relaxation and entertainment.
Indoor-outdoor integration: Expansive floor-to-ceiling windows, sliding glass doors, and skylights blur the boundaries between the indoor and outdoor spaces, allowing for a seamless connection with nature and inviting ample natural light into the living areas.
Luxurious amenities: The private bungalow features luxurious amenities such as a spa area, home theater, gourmet kitchen and a wine cellar, offering the homeowners a refined and indulgent living experience.
Key Challenges:
Design complexity: Creating a unique and extraordinary design that captures the vision and preferences of the homeowners while ensuring functionality, aesthetics, and harmony between the various structures. At the time of its development, this project was the first of its kind in the state of Rajasthan. It was built with the use of exposed concrete texture without the use of any plasters and the area was of five acres within which we had to incorporate the build. It was also located on the edge of a cement plant.
Construction precision: Achieving meticulous craftsmanship and attention to detail in the execution of the intricate architectural elements, high-end finishes, and specialized features to meet the standards of luxury and elegance expected for the project.
Seamless integration of indoor and outdoor spaces: Ensuring a seamless transition between indoor and outdoor living areas, creating a cohesive flow that maximizes natural light, privacy, and the connection with the surrounding landscape.
Project Successes:
High-quality finishes and materials: The construction project utilizes premium materials and finishes, ensuring a luxurious and sophisticated ambiance throughout the private bungalow, courtyard house, and guest house.
Serene and luxurious retreat: The completed project provides the homeowners with an extraordinary private bungalow that serves as a serene and luxurious retreat, offering a perfect blend of beauty, comfort, and functionality.
